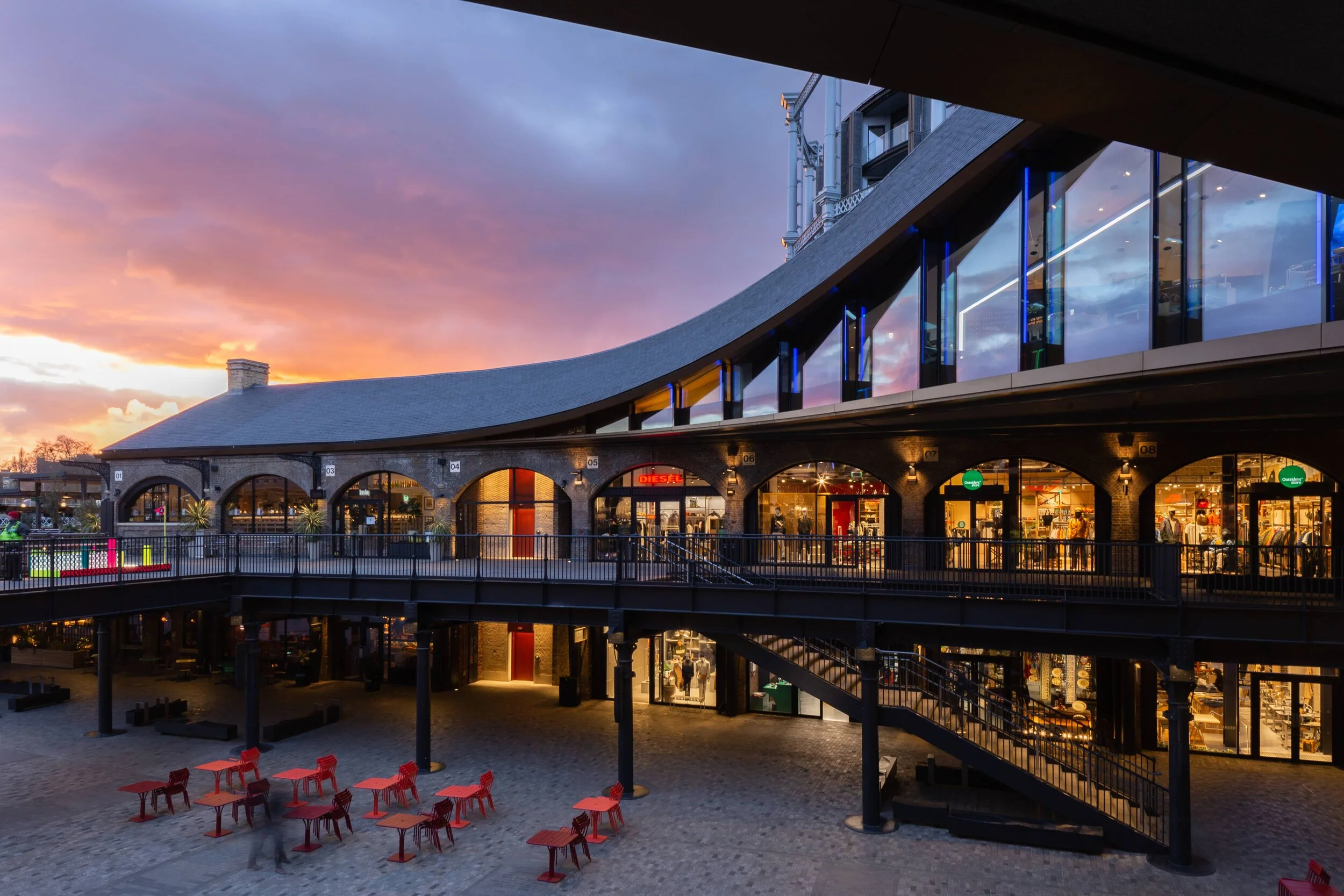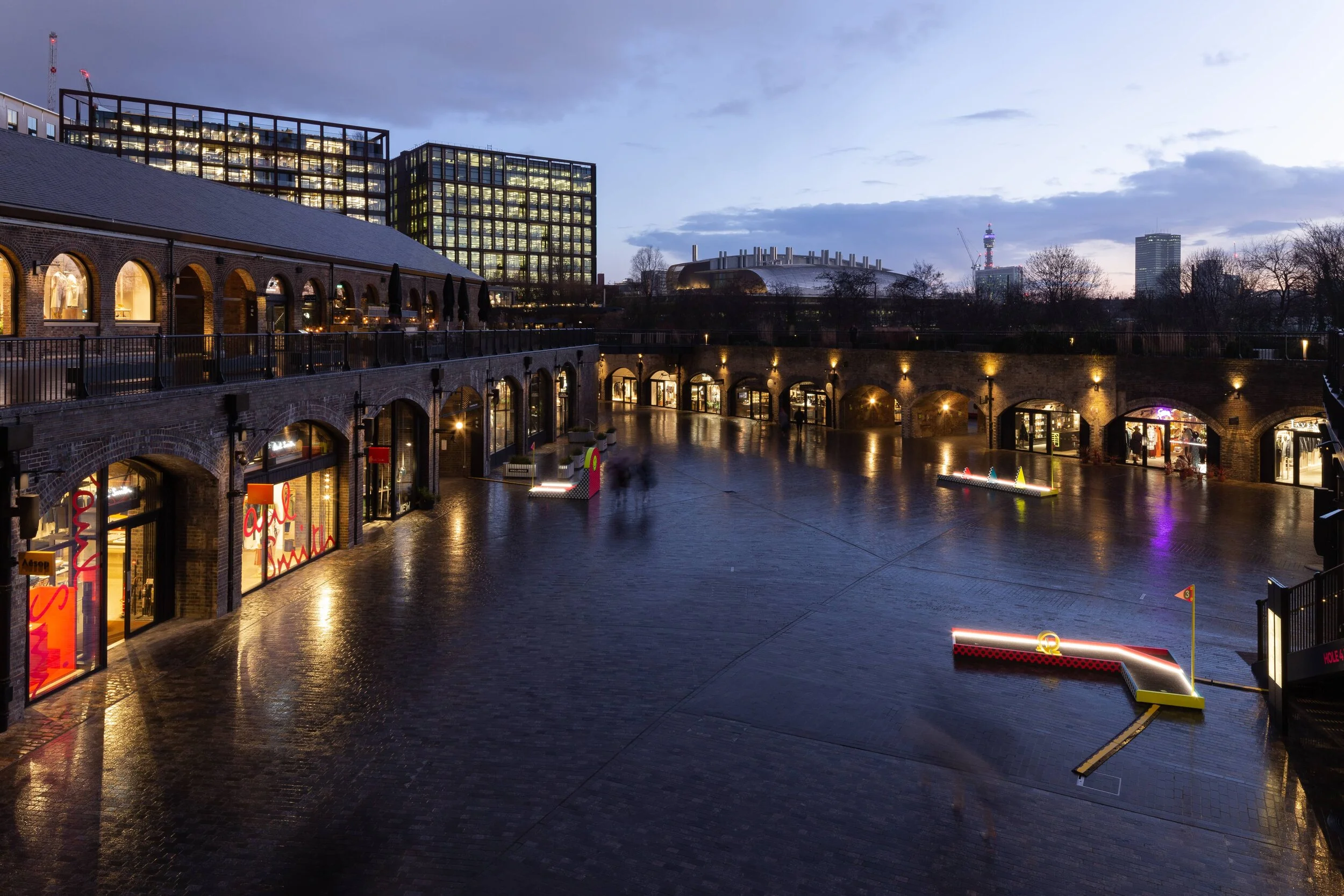Coal Drops Yard. Architect: Heatherwick Studio Client: KCCLP/ Argent Struct. Eng: Arup Contractor: BAM Design
Within the wider redevelopment of Kings Cross in central London, Heatherwick Studio restored and transformed a pair of long Victorian warehouses with attached train viaducts to create a new public space and retail destination. Built in 1850 to receive coal for London as it arrived by rail from the North of England, the two-storey brick and cast iron structures were later adapted for light industry, storage and nightclubs until they fell into disuse by the late 1990s.
The design opens up the area to the public, linking the long viaducts and the yard between them to create a space for people to enjoy. Rather than making a box element colliding with the geometry of the existing roofs, the gabled roof of each building rises up and stretches towards the other, meeting to form a new upper storey that gives the project a central focus.










