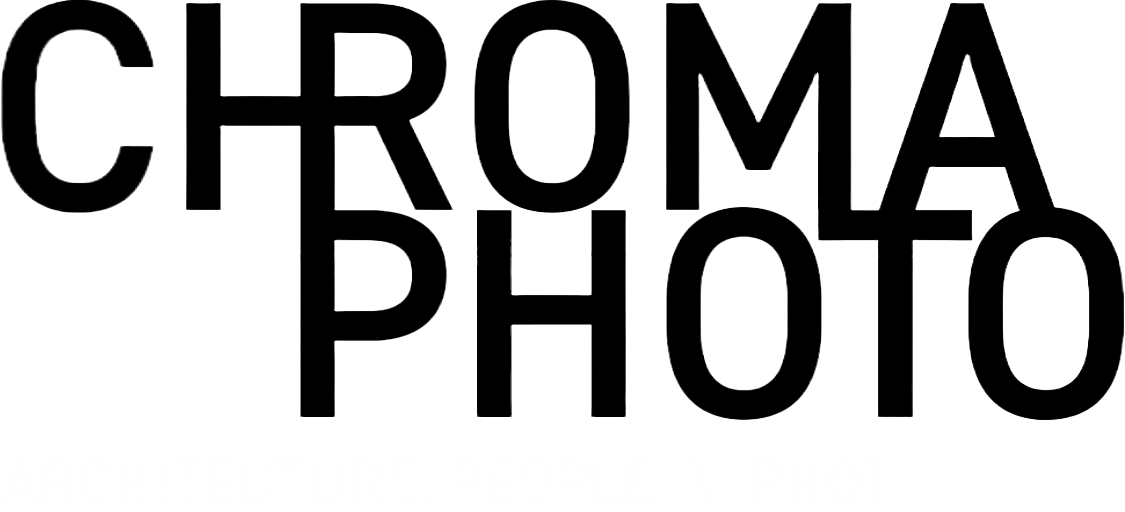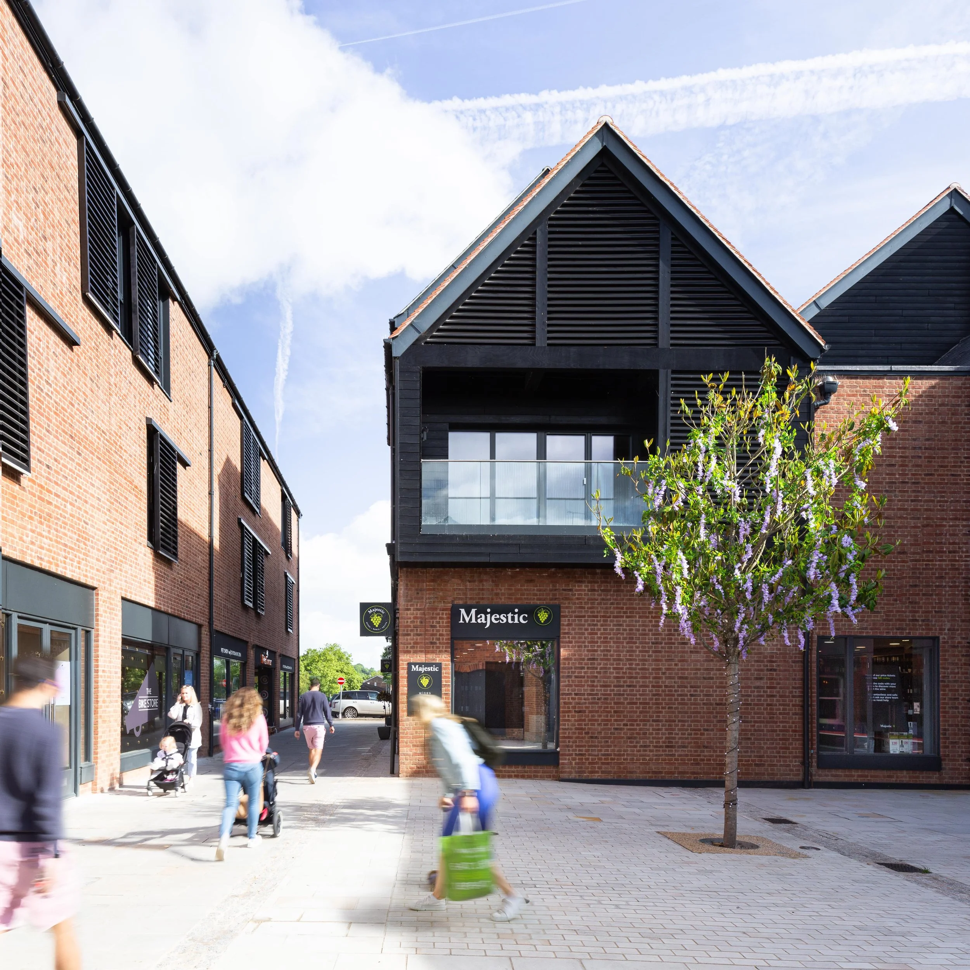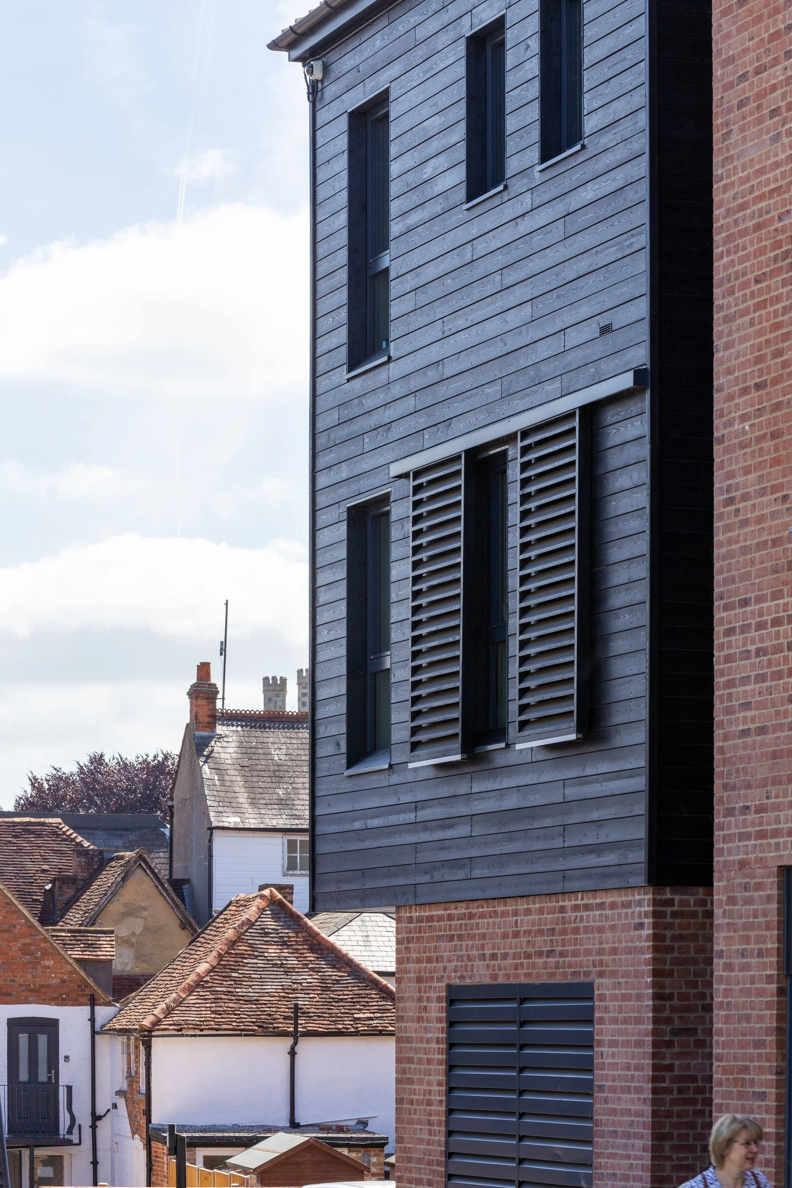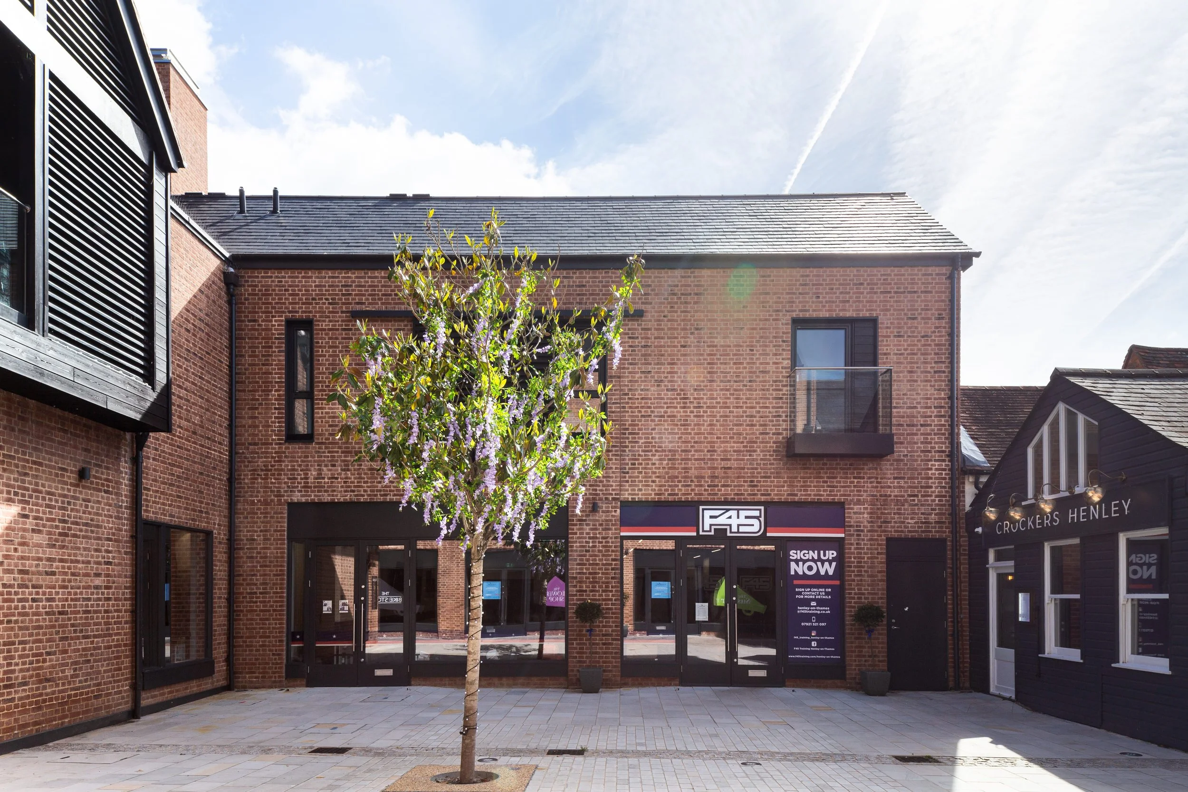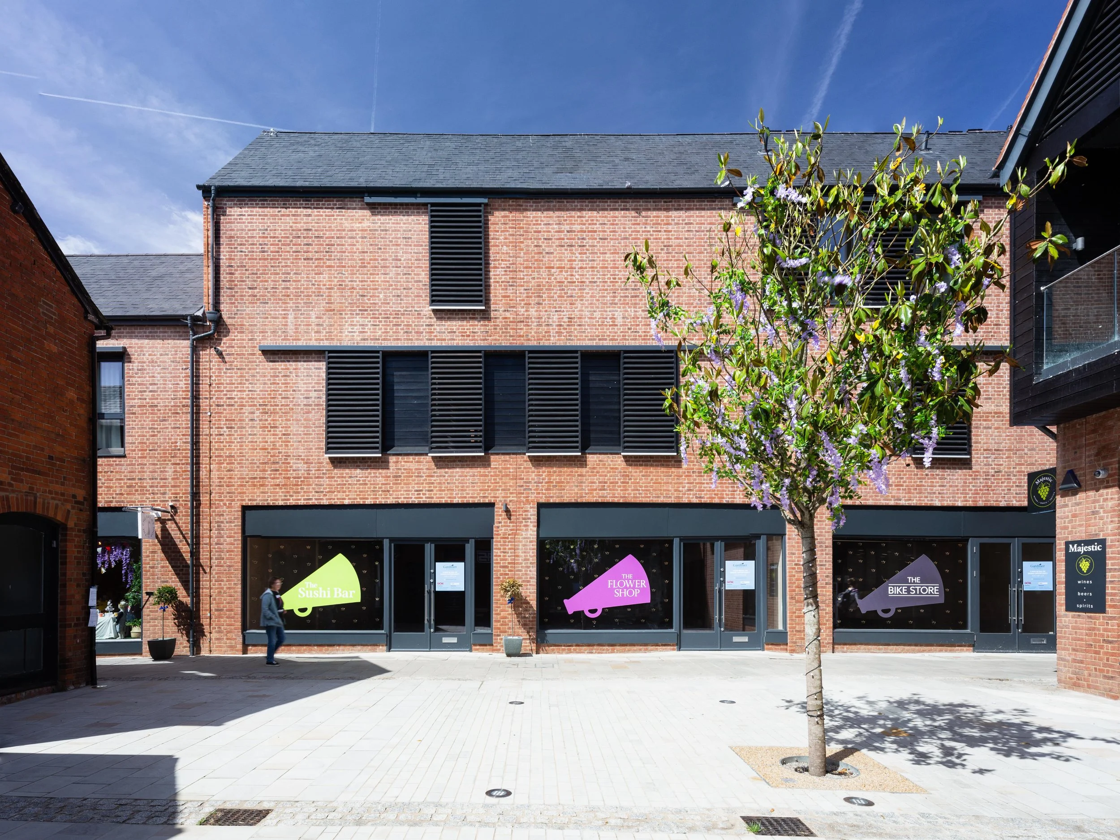Market Place Mews, Henley-on-Thames
Architect: Collado Collins
Client: Catalyst Capital
Contractor: Murphy
Situated in the centre of Henley-on-Thames, this mixed use scheme comprises 16,000 sqft of retail around an existing mews and proposed new public space. Above the retail units are 14 new apartments planned around landscaped courtyard gardens. The buildings restore the lost urban grain of the old burgage plots with a series of clay tiled roofs running perpendicular to the High Street, and present an urban edge to the existing car park.
A new public open space is created in the heart of the scheme. The facade treatment gives expression to the individual apartments which are clad in black, ship-lap timber similar to the adjacent Grade I listed barn, with cantilevered glass boxes containing the living areas.
