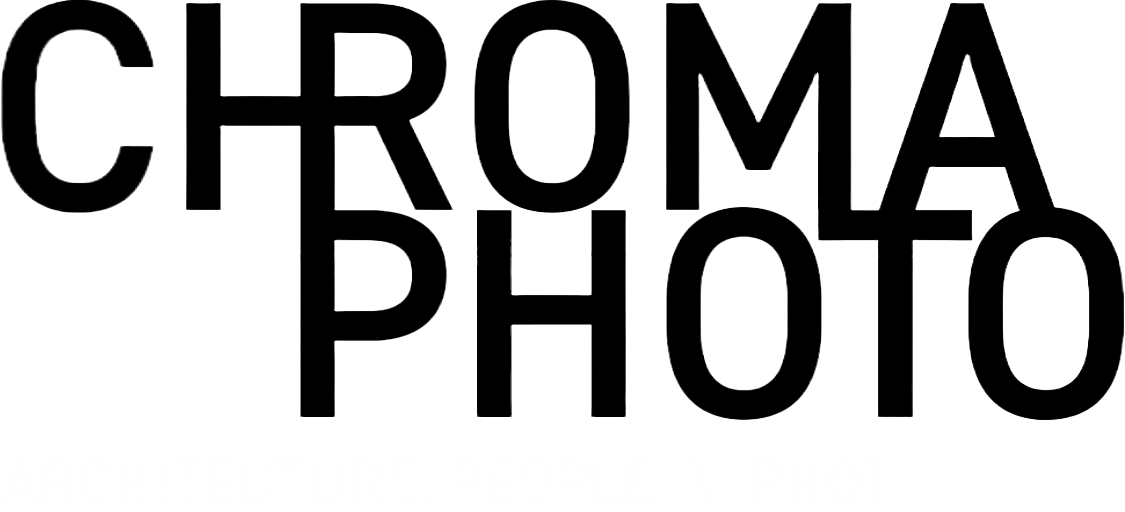Princes Mews
A private residential mews house renovation in Notting Hill.
A sensitively restored mews house, with exposed the entire rear brick wall to create a void for the staircase running from basement all the way up to second floor, flooding the usually dark rear space of the building with natural light from large skylight at top. The basement also features a hidden toilet, and fold out bar for entertaining.
Client: Bechtolsheim Studio















