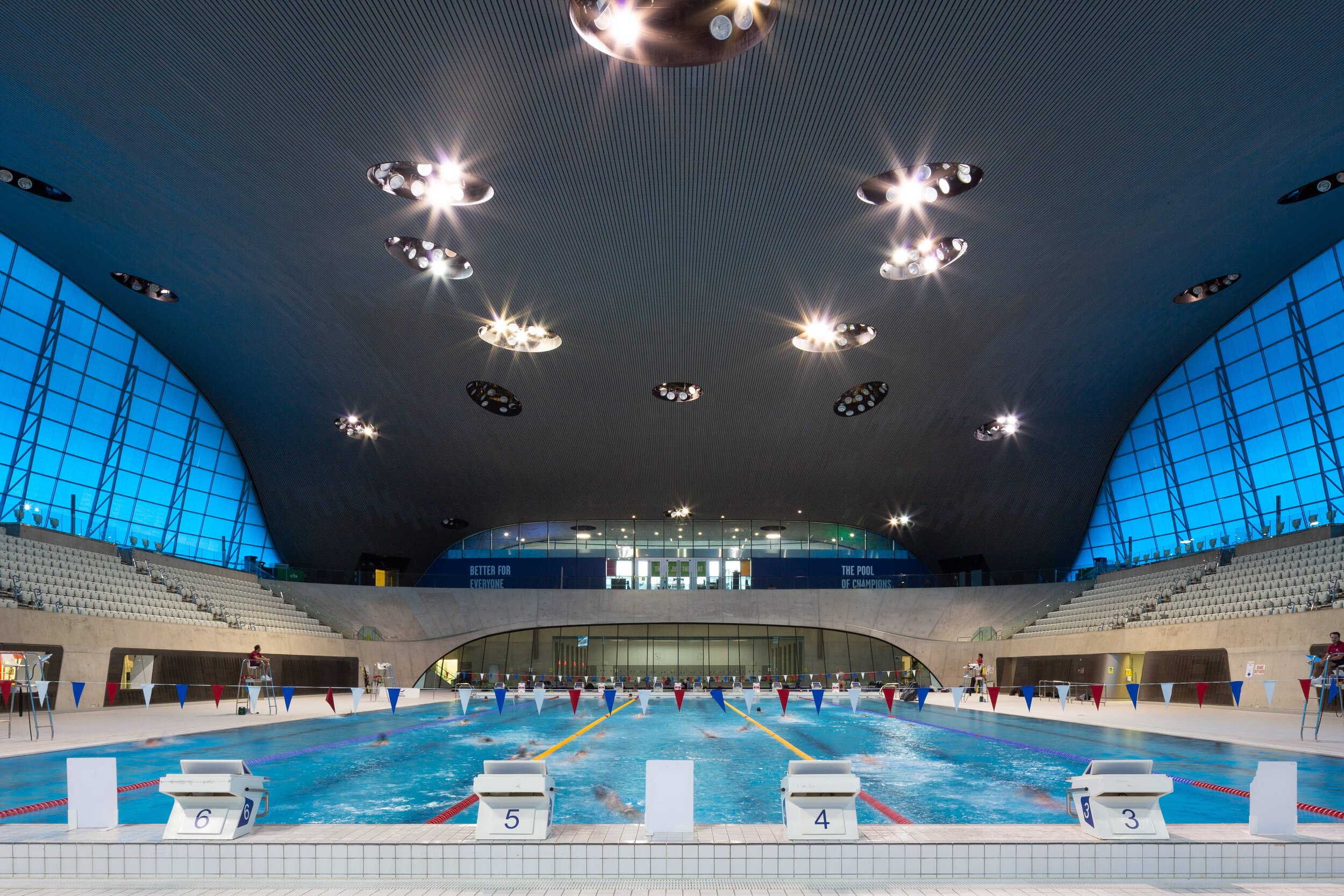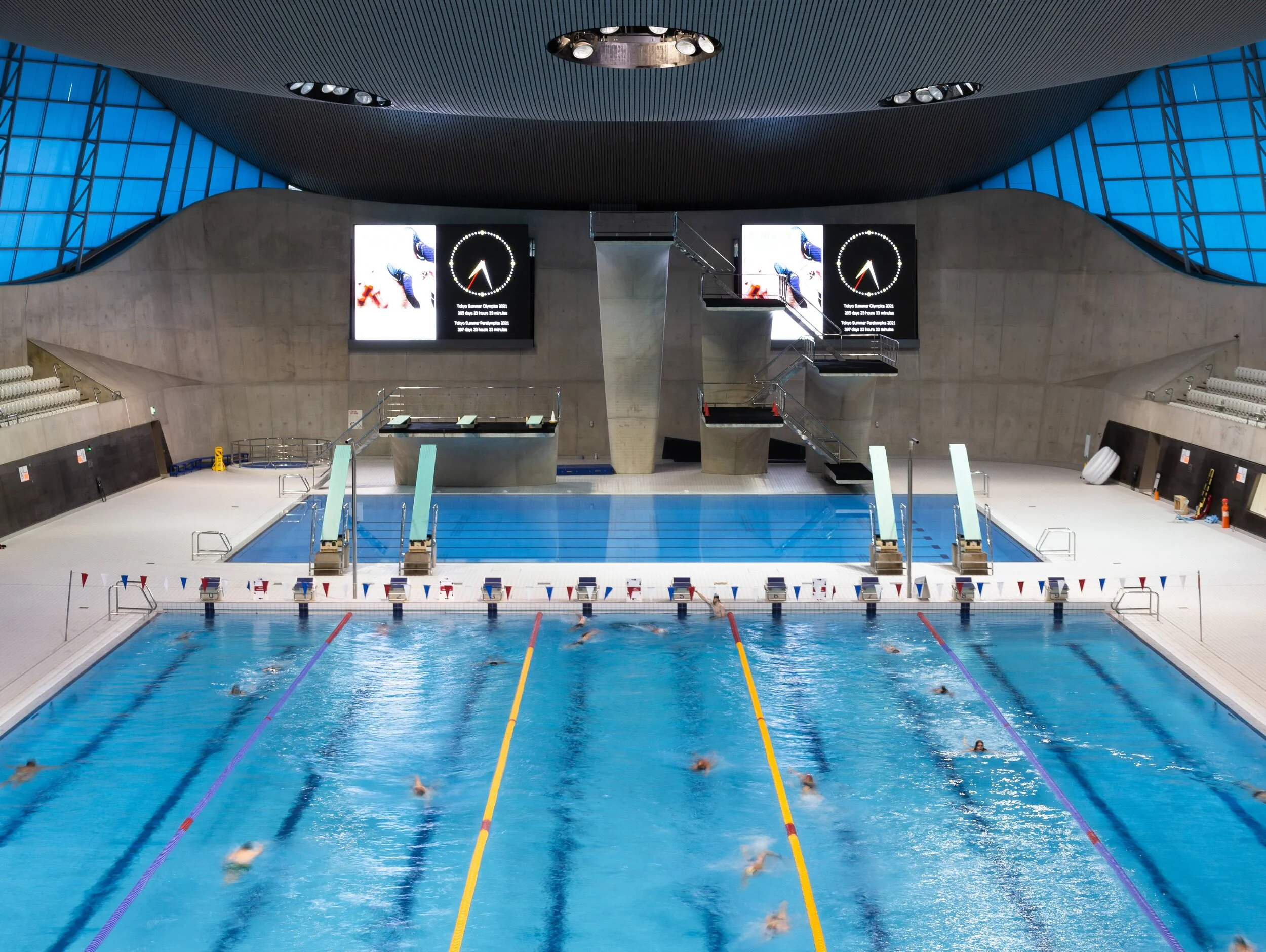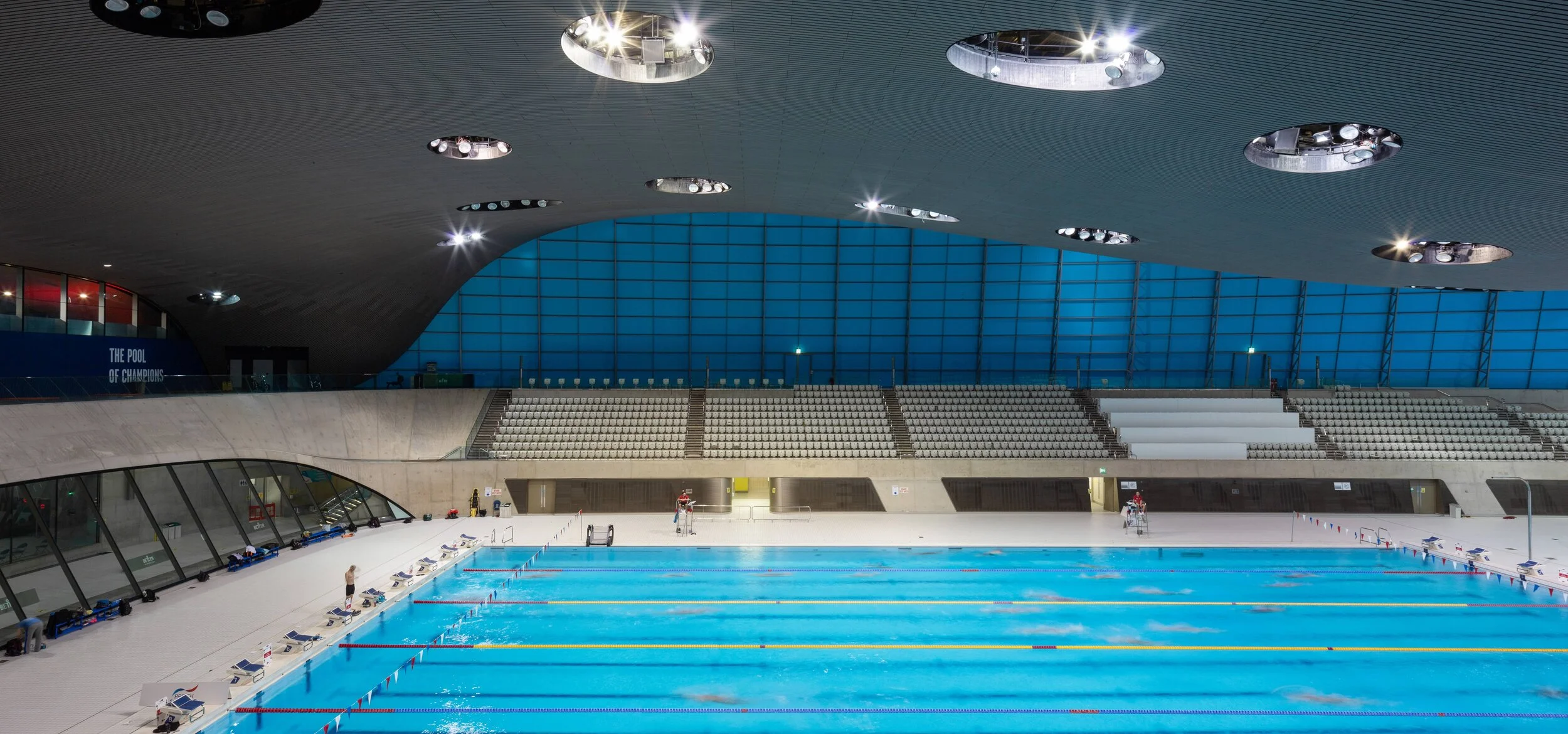London Aquatics Centre
Architect: Zaha Hadid Architects
Structural Engineer: Ove Arup & Ptns
Contractor: Balfour Beatty
The concept of the centre was inspired by moving water, creating a space to mirror the surrounding riverside landscapes of the Olympic Park. As the centre was designed before the Olympic bid was complete, the spectator wings seen at the Olympic Games were not part of the original design. They were later temporarily added to fit an audience of 17,500 spectators.
The Aquatics Centre is within the Olympic Park Masterplan. Positioned on the south eastern edge of the Olympic Park with direct proximity to Stratford, a new pedestrian access to the Olympic Park via the east-west bridge (called the Stratford City Bridge) passes directly over the Centre as a primary gateway to the Park. Several smaller pedestrian bridges will also connect the site to the Olympic Park over the existing canal.


















