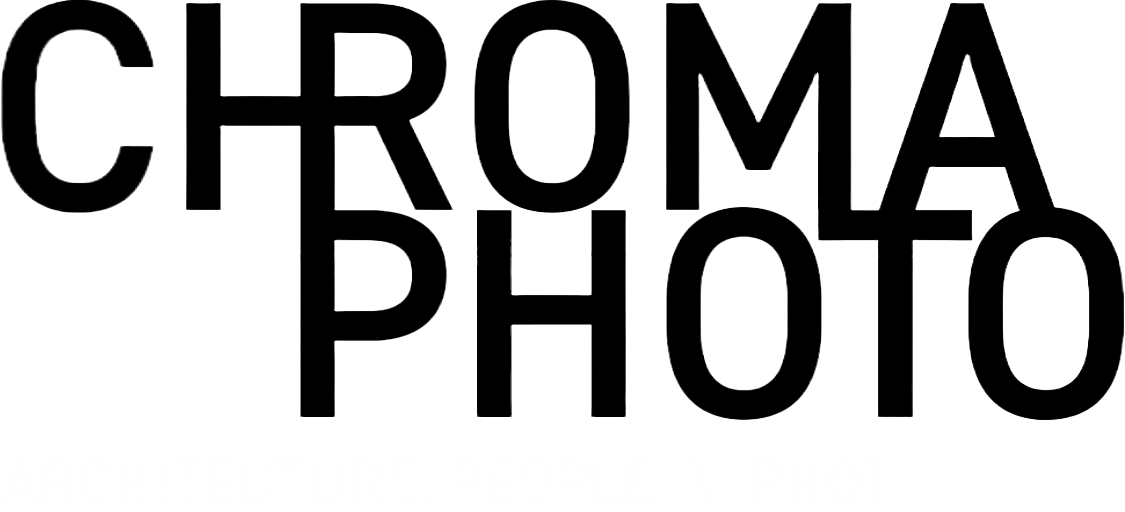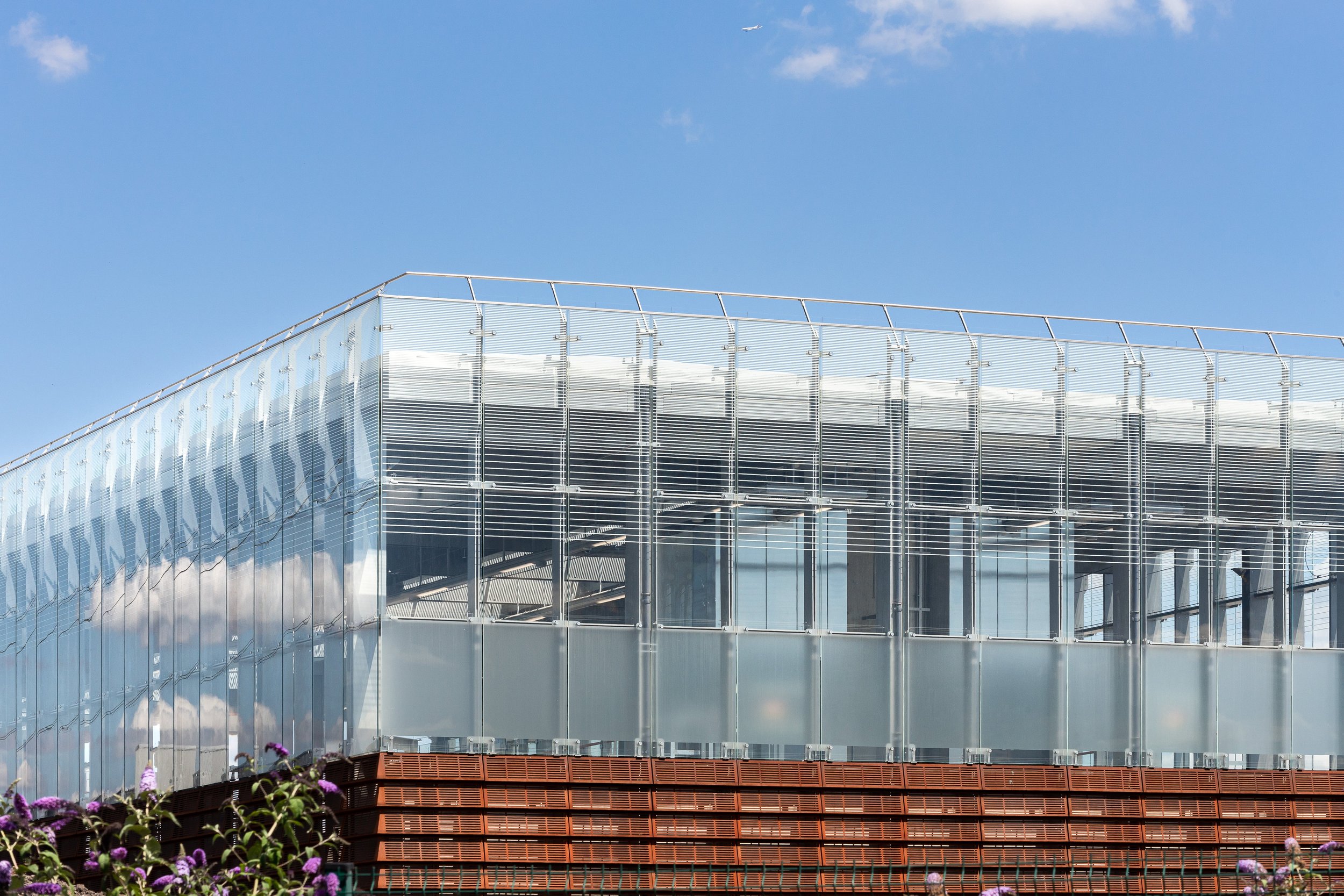Barking Riverside Station, East London
Glazing Engineer: Novum Structures
Architect: Weston Williamson + Partners
Client: TFL
Contractor: Volker Fitzpatrick / Morgan Sindall
Barking Riverside is one of Europe’s largest brownfield sites and new transport infrastructure is vital to support its development, specifically the 4.5 km extension of the Gospel Oak to Barking London Overground line. Barking Riverside terminus station will be built at the end of a new viaduct, which connects with the Tilbury Loop line and runs over the reconfigured Ripple Lane goods yard and Renwick Road into the new Barking Riverside development. The extension for Transport for London is being built by MSVF, a joint venture of Morgan Sindall Infrastructure and Volker Fitzpatrick.
The station’s architectural layouts and finishes complement the dimensional modules of the viaduct and the requirements of the accommodation spaces. At ground level, the façade is a combination of aluminium vertical fins, backed with translucent glass in private spaces and clear glass in public areas such as the retail units. At platform level, faceted and perforated Corten cladding panels screen the viaduct and hidden services, creating a self-finished material colour band that will age and weather naturally.

















