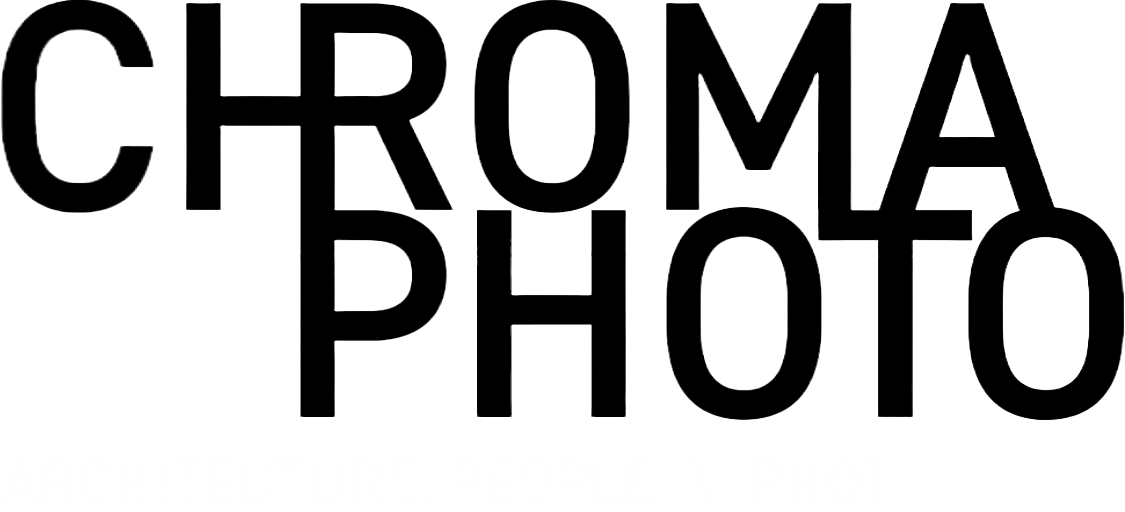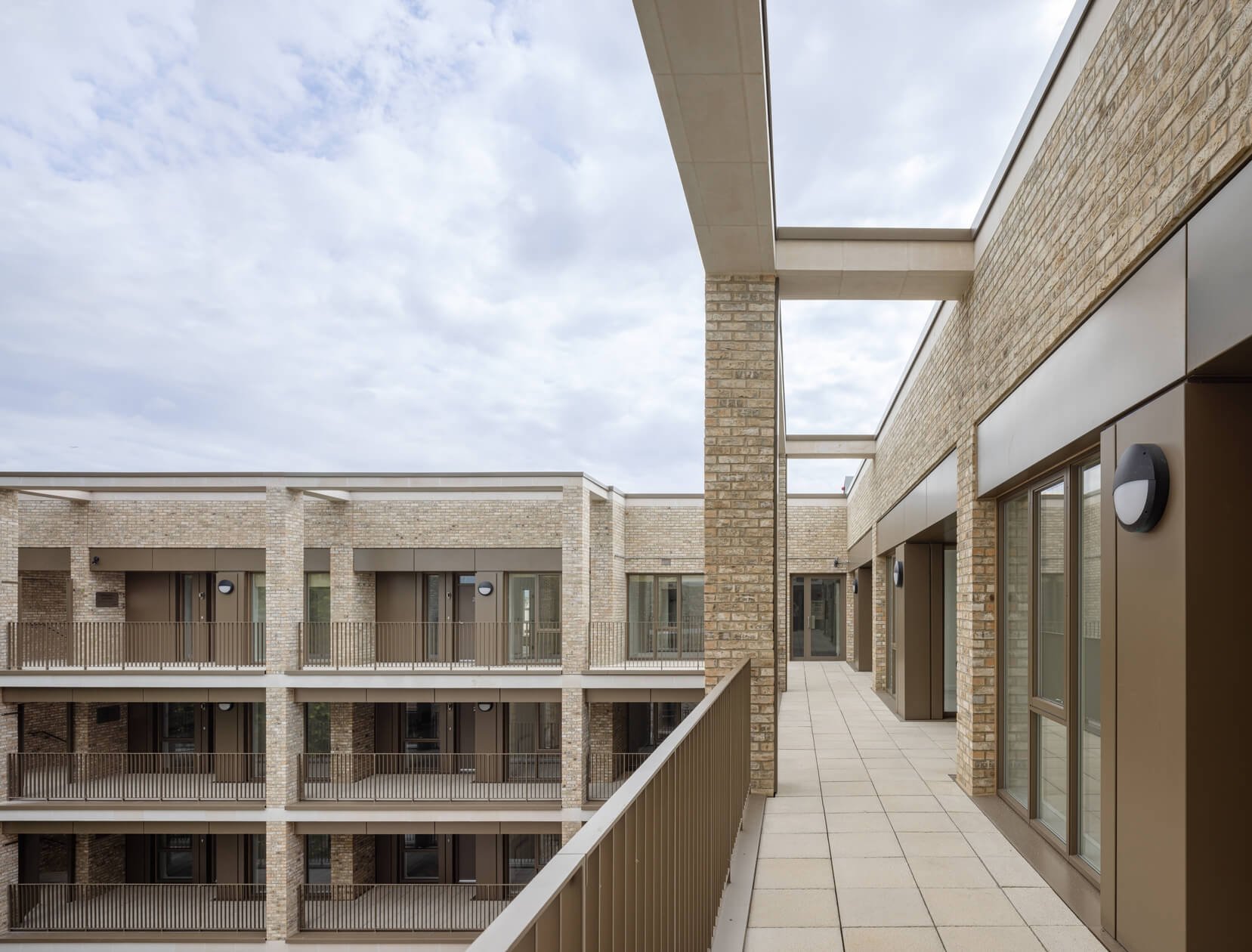Commercial Way
Previous regeneration on the North Peckham Estate had left two vacant sites, divided by a busy road. Temporary buildings had been cleared from the sites with the exception of two brick water towers which had become local landmarks. Two gateway blocks rise to nine storeys, framing a new public space. Perimeter blocks to either side wrap around new landscaped courtyard gardens, creating space for play, as well as integrating the retained and repaired water towers, celebrating their function as familiar landmarks.
The shoot was required to be done quickly, with only 4 hours to cover the externals, courtyards, walkways and select unfurnished interior photography.
Client: WW+P
Published: Architects Journal












